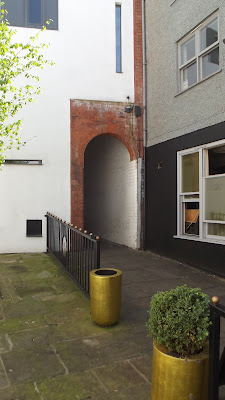The site, aswell as having the footpath running through the middle also is on split level, entrance from the west is at what i called 'lower ground' level. The end of the arcade of shops sees a set of 20 steps rising approximately 4000 mm. This leads in to the small courtyard space before exiting to the east and on to Fletcher Gate.
And an aerial...
So, using Google Sketch Up I began working with some dimensions and initially developed four schemes looking at the key features required for a gallery... I wont talk over the reasons why i made certain decisions at this stage however as i get in to the development of these later on i shall explain all!











No comments:
Post a Comment